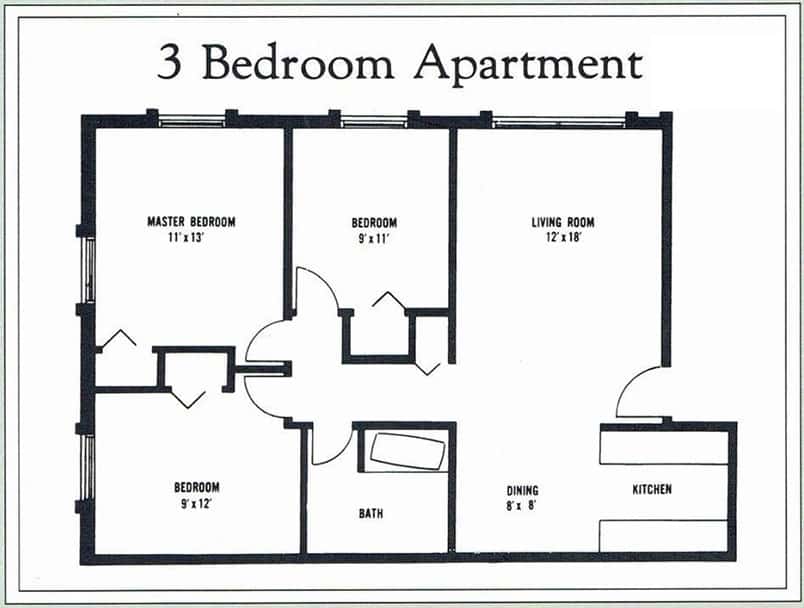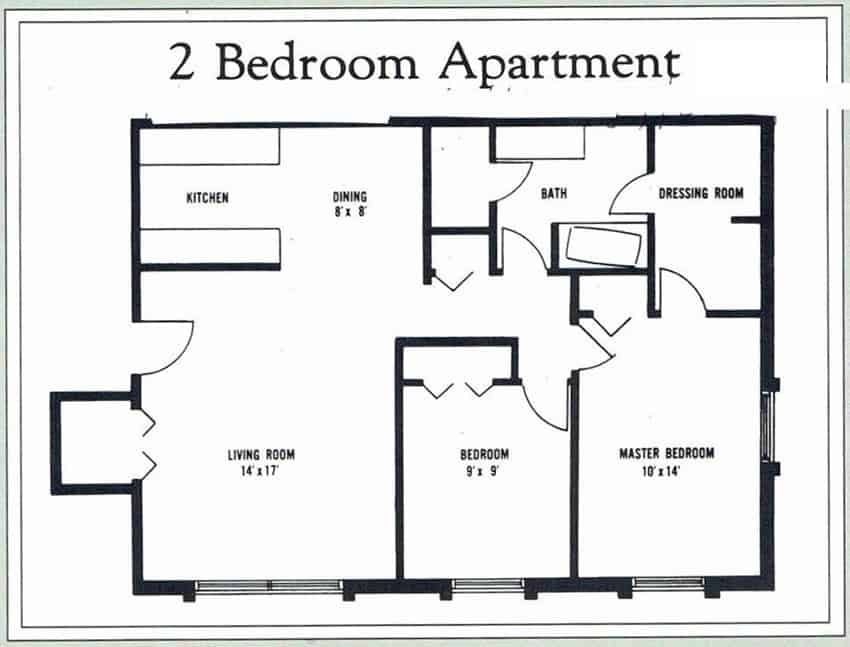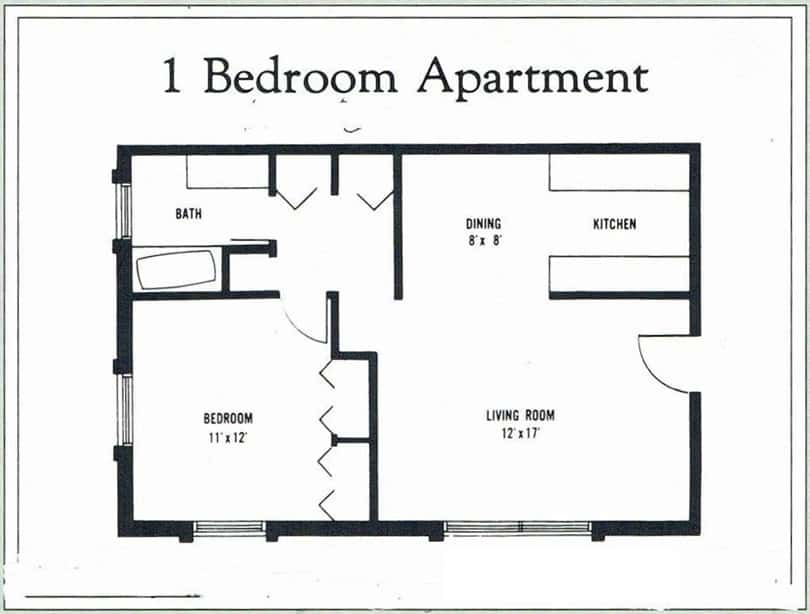Cortland Park Floor Plans
3 Bedroom, 1 Bath Apartments

This is the floor plan for the 3 bedroom, 1 bath apartments at Cortland Park.
These units are approximately 950 square feet, with the large models approximately 1025 square feet.
To download a PDF copy of the floor plan to your computer , right click the “Download File” link below and choose the option to save.
2 Bedroom, 1 Bath Apartments

This is the floor plan for the 2 bedroom, 1 bath apartments at Cortland Park.
These units are approximately 800 square feet.
To download a PDF copy of the floor plan to your computer, right click the “Download File” link below and choose the option to save.
1 Bedroom, 1 Bath Units

This is the floor plan for the 1 bedroom, 1 bath apartments at Cortland Park.
These units are approximately 590 square feet.
To download a PDF copy of the floor plan to your computer , right click the “Download File” link below and choose the option to save.
View an Apartment
To set up an appointment to view an available apartment, call (607) 756-2913 or send us a message from the contact page. Showings available M-F by appointment only with an approved application:
